 "Little Black Coupe Turned Silver" (littleblackcoupe)
"Little Black Coupe Turned Silver" (littleblackcoupe)
11/19/2016 at 13:11 ē Filed to: None
 11
11
 13
13
 "Little Black Coupe Turned Silver" (littleblackcoupe)
"Little Black Coupe Turned Silver" (littleblackcoupe)
11/19/2016 at 13:11 ē Filed to: None |  11 11
|  13 13 |
So back in August I !!!error: Indecipherable SUB-paragraph formatting!!! And then never really followed up with that I was actually doing. I packed my life up, and with the help of a friend drove 12 hours (towing the LBC behind my truck), because sometimes being an adult means you have to move back to your hometown in the middle of Nebraska.
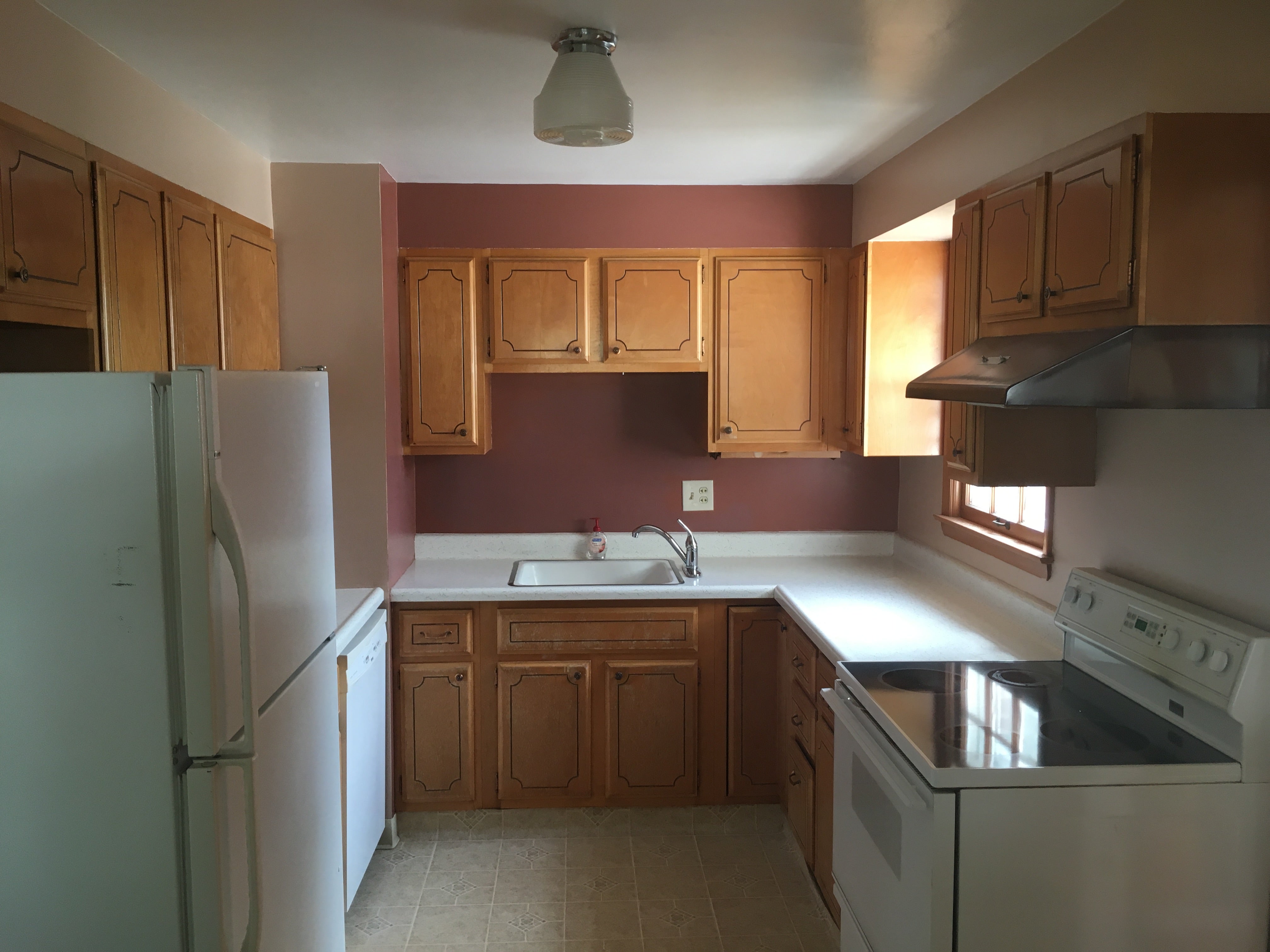
This is how the kitchen looked when we bought the house back.
My grandparents bought a brand new house in 1940, and lived there until 2006. No one in the family was interested in keeping it when they passed, so it was sold. In mid-June my parents were contacted by the family who bought the house, that they were going to sell and wondered if we knew anyone who might be interested in the house. I snorted and said no when my mom told me. By mid-July I called my mom and said I wanted the house, and I would move back if and only if the house worked out. I left Wisconsin on August 31st, so to say everything moved quickly would be an understatement.
Iím now one of those semi-hipsters in the small house movement (anything under 1,000 sq ft, while tiny houses are under 400 sq ft). The main floor is about 800 sq ft, and eventually most of the basement will be finished for a little more room. It has an attached 1 car garage and is a corner lot; so itís pretty sweet. Thereís a 3-5 year out plan to re-build the garage much larger, but for now itís ok.
Iím trying to keep things sorta original/vintage while updating things here and there. All new windows and exterior doors, because most of the windows wonít open and some of the doors were so out of square grass was coming in under the bottom. It also only had a storm door securing access to the basement which wonít fly with me since Iím making the basement into the master suite.
Kinja is now being Kinja, so enjoy some photos and continue reading after them...
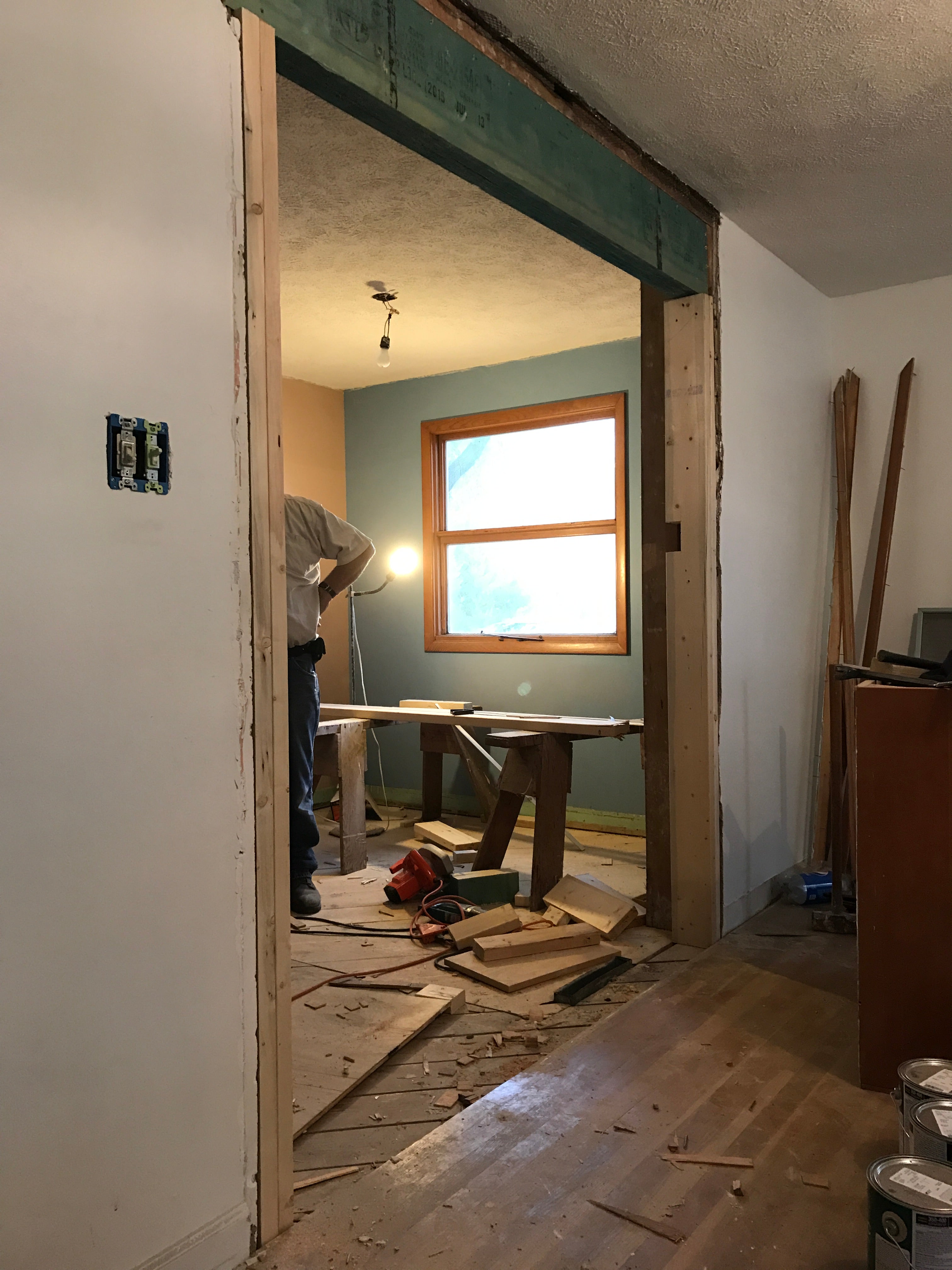
The wall between the dining and living room was opened up, the remaining wall is brick that is exposed in the dining room.
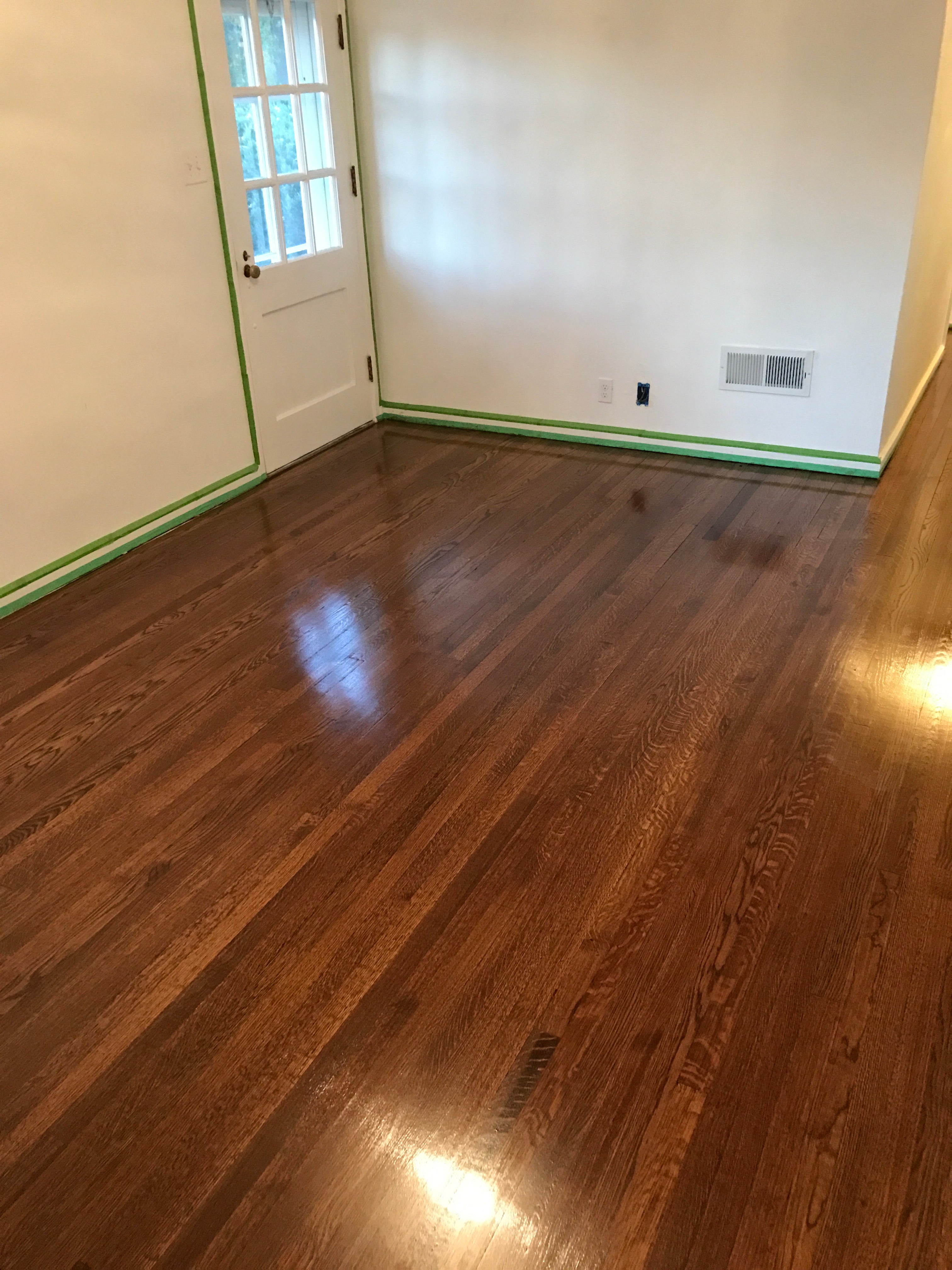
The original hardwood floors were refinished with new stain and poly.
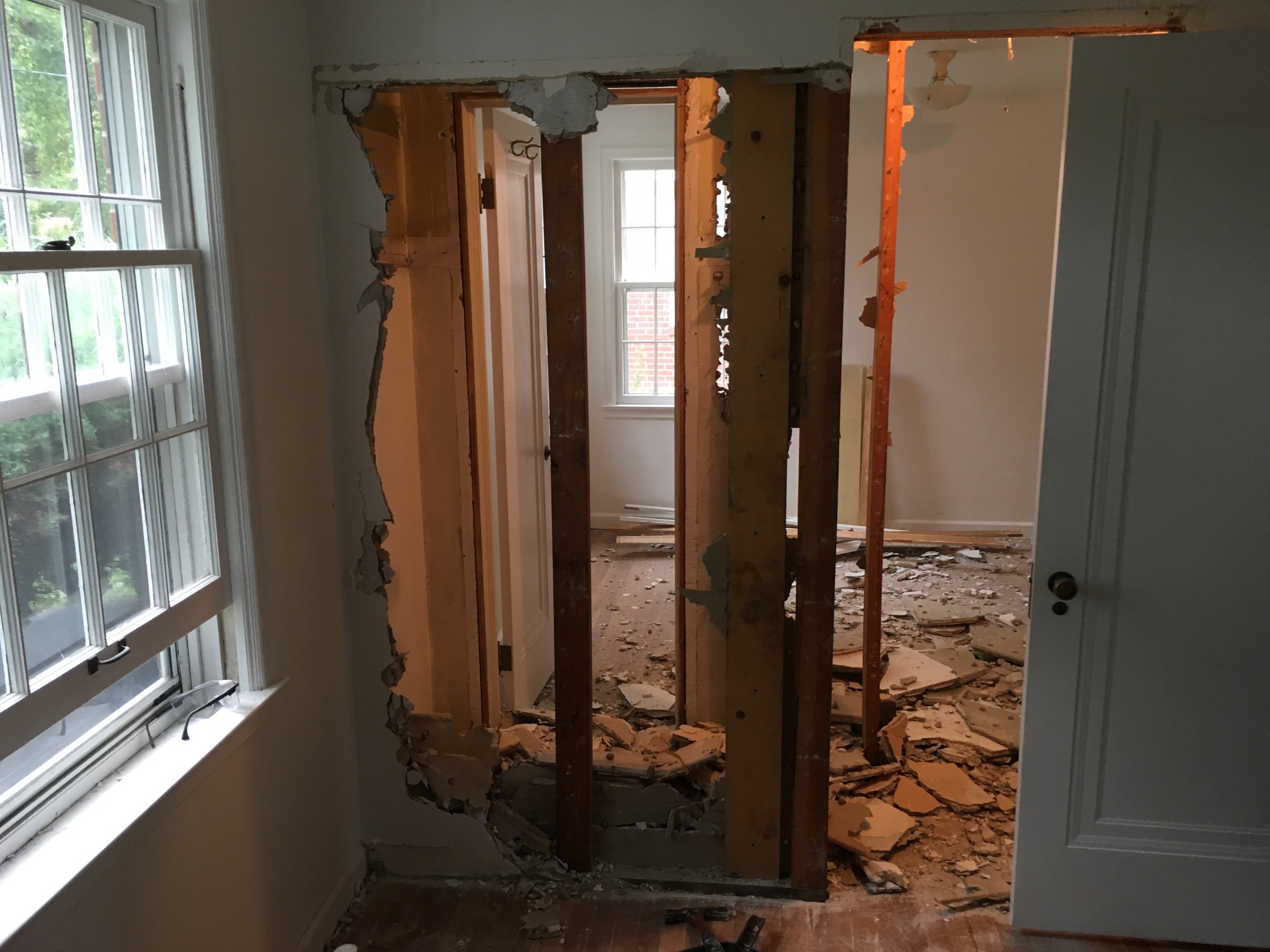
We removed the closets between two bedrooms in order to make a decent sized guest room.
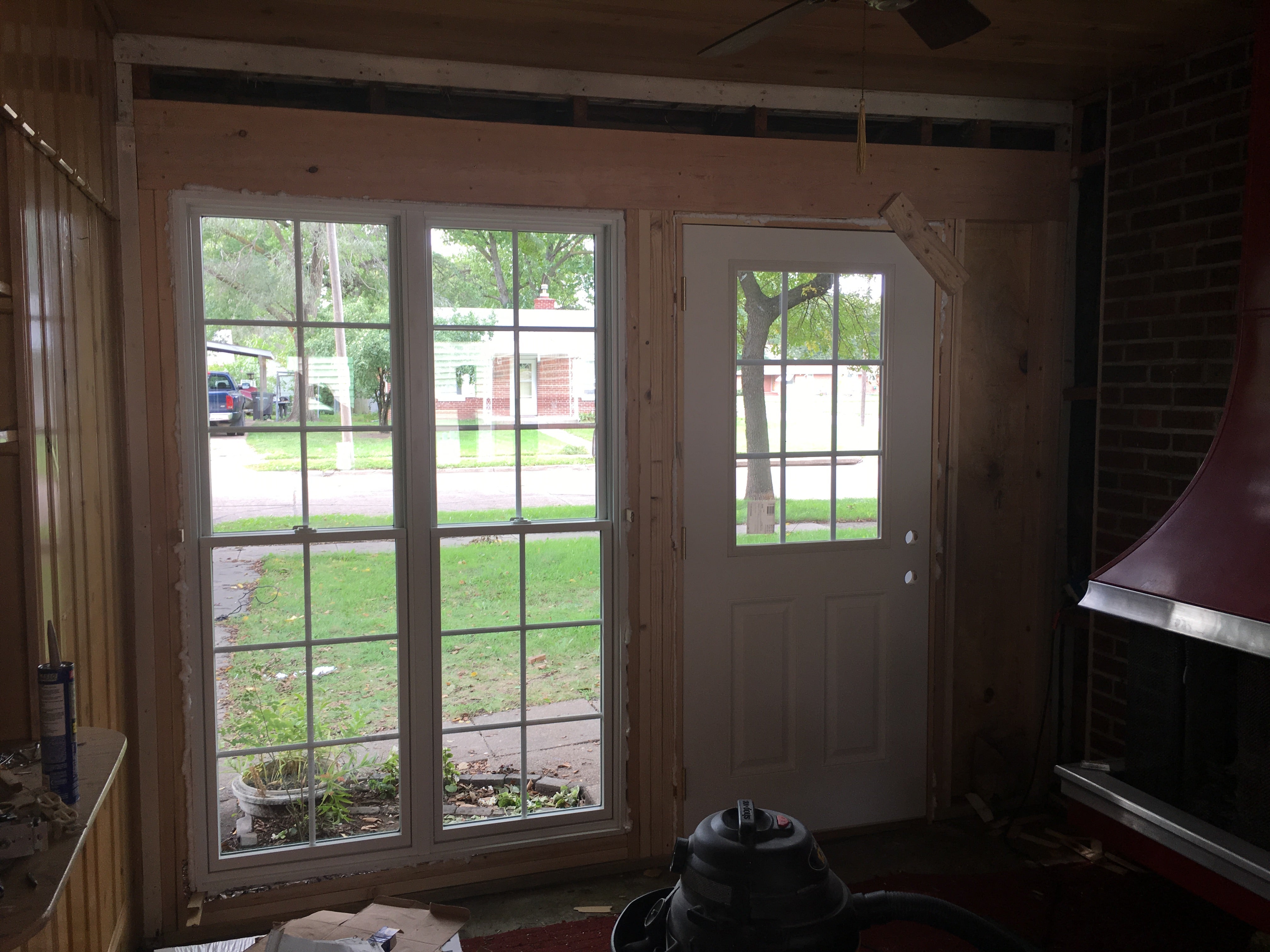
The breezeway between the garage and house, now with a real wall and secure door.
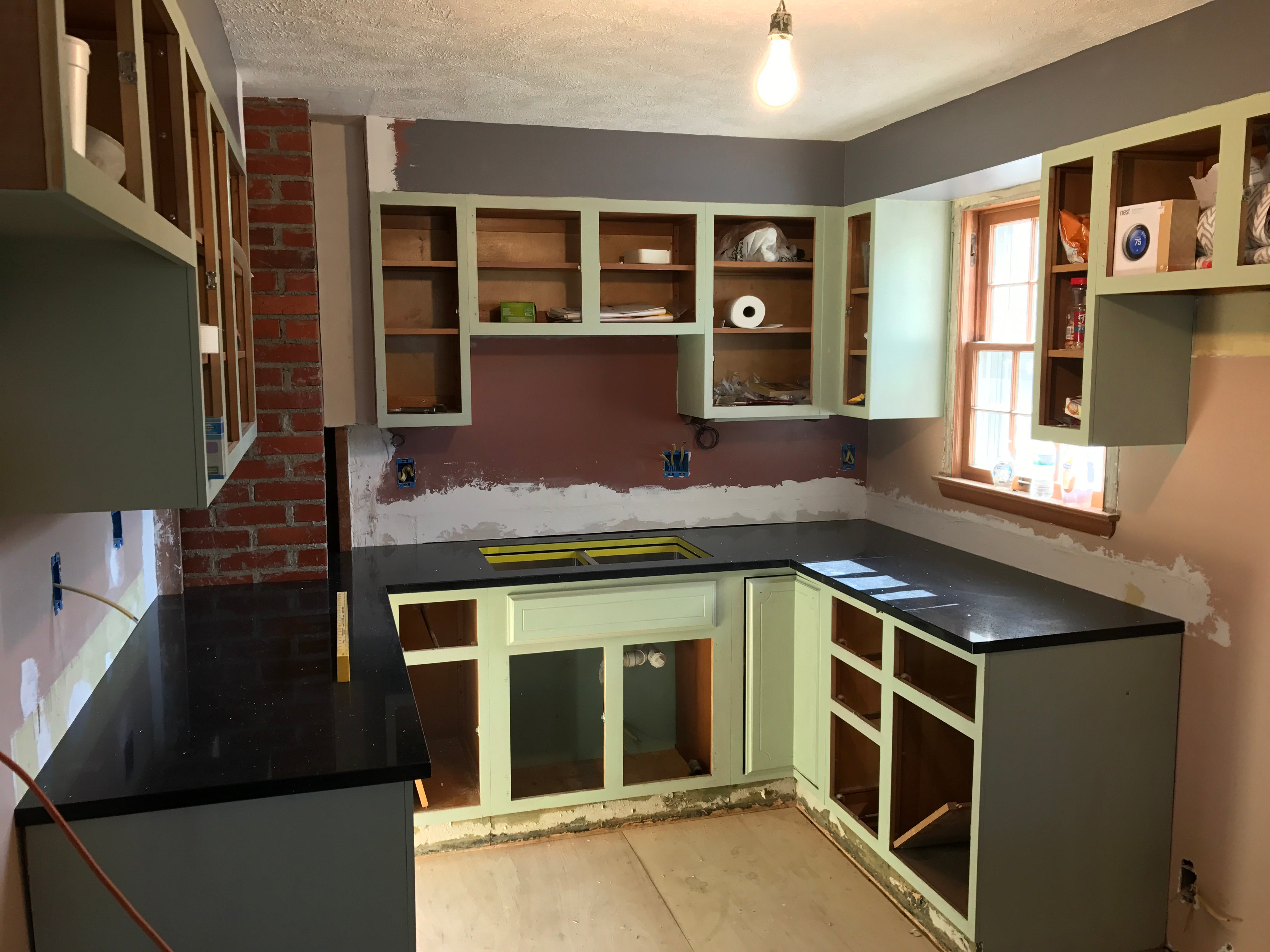
The kitchen as it looks now. The drawers are painted and back in, and about half the doors will be back in a day or two. Still need to sand the rest and get them painted.
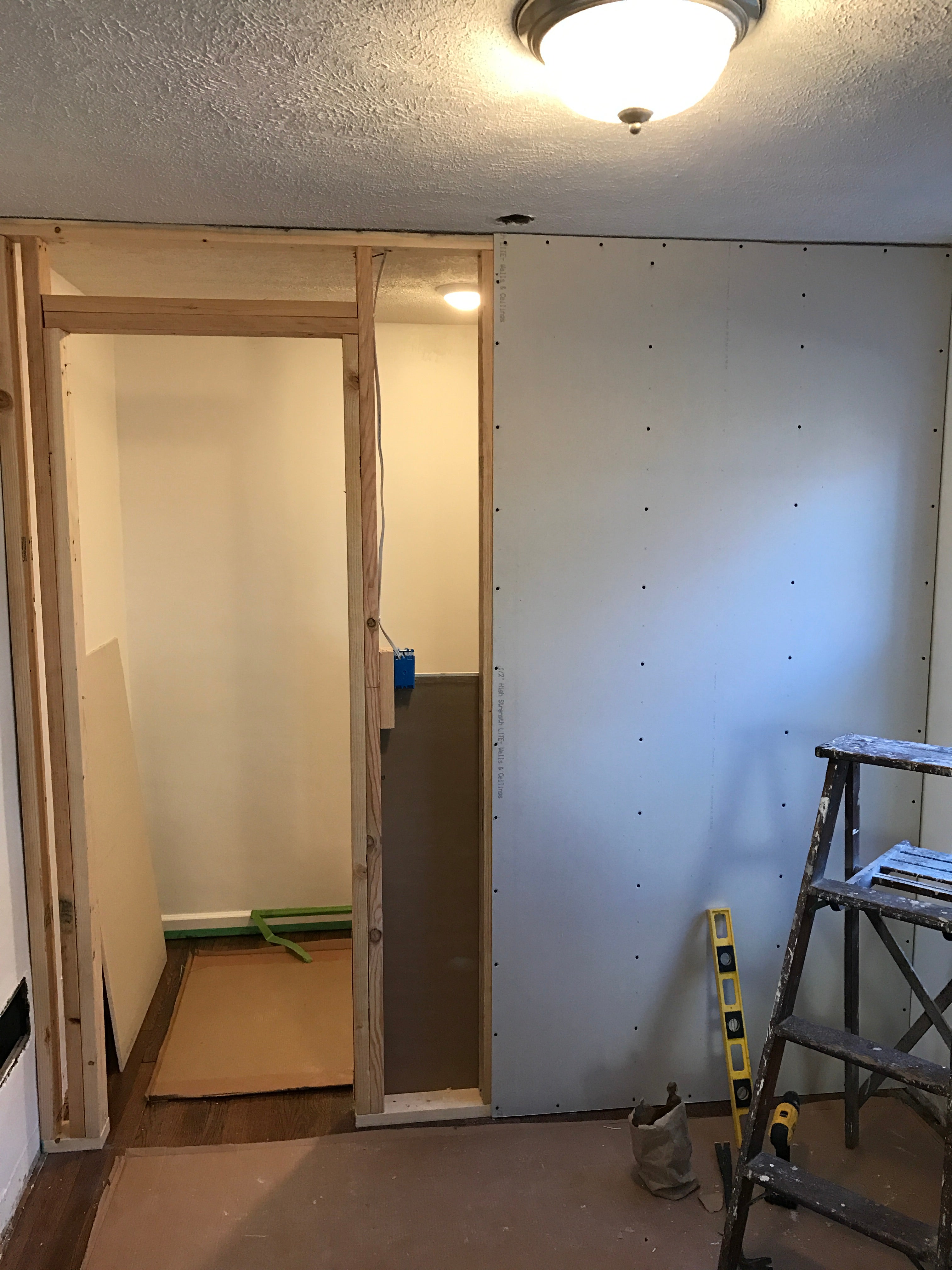
The new closet in the guest room. Itís literally half the size of the former bedroom, as you can see by where the light was.
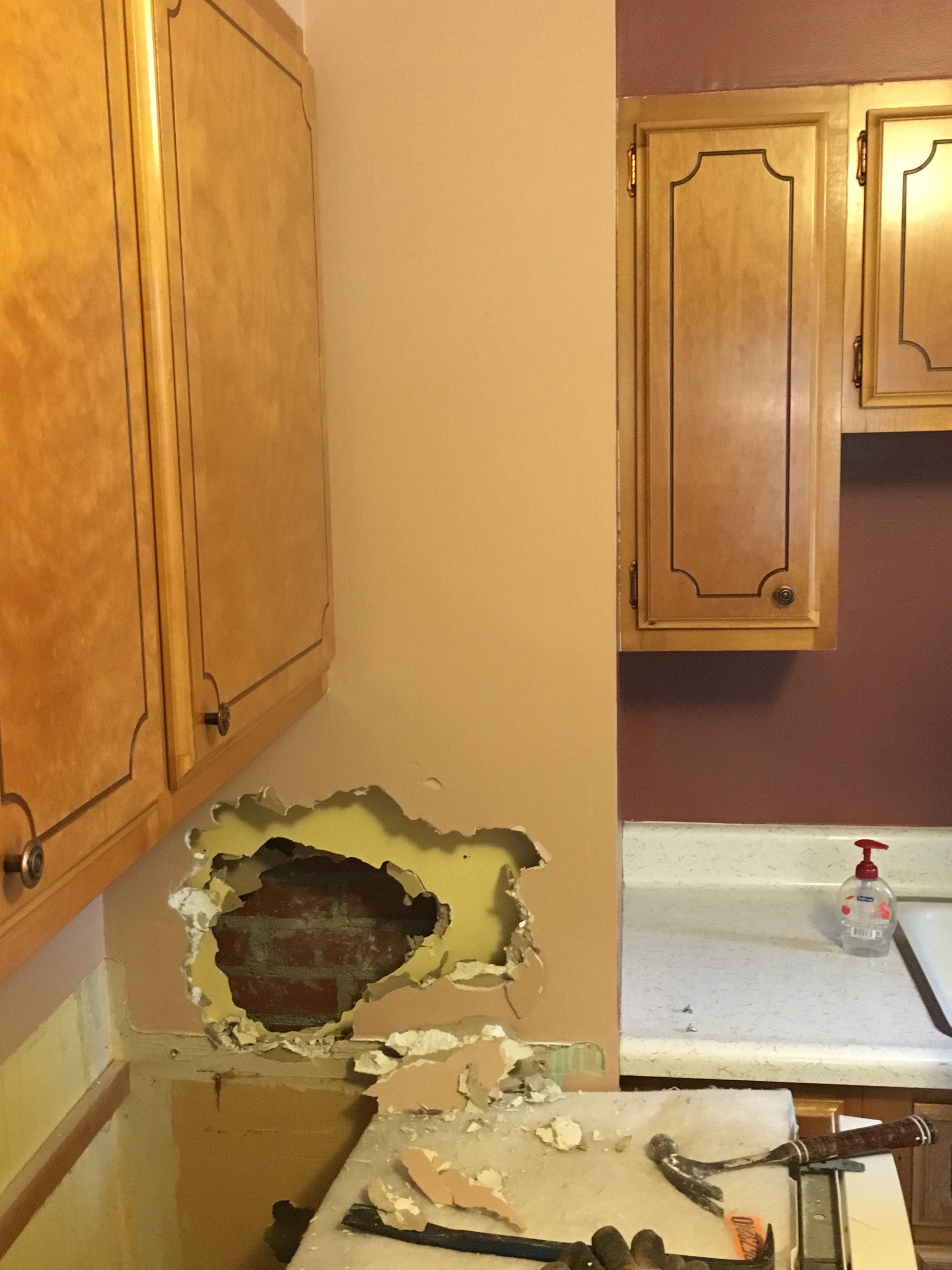
The first hole I made. I knew the brick chimney had to be there somewhere, so I found it. The kitchen gained 14 inches of countertop.
The majority of the work is being done by me and my dad. That being said, we arenít afraid to bring in professionals. The electrician has his own key since heís over so much. The majority of the house is being re-wired, especially since things like the dishwasher being spliced into the outlet in the hallway behind it were discovered. The lights in the ceiling of the basement were connected to the outlets in the living room above. We had the original hardwood floors sanded and refinished, since they had been covered with carpet since around 1960. My dad is friends with a general contractor who helps out with some things, especially replacing the doors and he will be doing the new windows once they show up (should be next week, but Iíve heard that before...) On the shortlist for help is digging out a hole in the yard next to the house for the egress window that will need to be installed. This means a section of the fence needs to be taken down so a small backhoe can make it through, because no one has time to dig that by hand. Iím campaigning for them to also help with laying the tile floor in the kitchen and bathroom and the tile backsplash in the kitchen.
Once the main floor is done, Iíll be moving into the guest room. The basement is in pretty good shape. The previous owners already gutted everything but the bathroom, so we just need to put things back together. And gut the bathroom. The original timeline was being in the main floor by Thanksgiving, but thatís not happening. Right now Iím guessing it will be at least three more weeks, and then probably another month to finish the basement after that.
This has been exhausting and infuriating (my aunt and uncle visited from California for a week ďto helpĒ and I got so mad at their suggestions such as ďIs *that* really the paint color you bought?Ē I went and sat in my truck because I was seriously going to snap) but I canít wait to see the finished project.
 bob and john
> Little Black Coupe Turned Silver
bob and john
> Little Black Coupe Turned Silver
11/19/2016 at 13:36 |
|
Its nice! truth is, you dont need a massive 1500sqft+ house. All I need is a gaming room, a bedroom, bath room, kitchen, and a fuck-off huge garage
 MonkeePuzzle
> Little Black Coupe Turned Silver
MonkeePuzzle
> Little Black Coupe Turned Silver
11/19/2016 at 14:07 |
|
very nice. keep it coming.
iím really diggin the kitchen
 Agrajag
> Little Black Coupe Turned Silver
Agrajag
> Little Black Coupe Turned Silver
11/19/2016 at 15:21 |
|
Awesome!
 yamahog
> Little Black Coupe Turned Silver
yamahog
> Little Black Coupe Turned Silver
11/19/2016 at 15:50 |
|
so youíre saying party at your place....?
 shop-teacher
> Little Black Coupe Turned Silver
shop-teacher
> Little Black Coupe Turned Silver
11/19/2016 at 16:18 |
|
Itís coming along nicely.
 RallyWrench
> Little Black Coupe Turned Silver
RallyWrench
> Little Black Coupe Turned Silver
11/19/2016 at 16:34 |
|
Ah, the joys of home ownership. Looks like a really cool place, nice work so far.
 StuntmanDan
> Little Black Coupe Turned Silver
StuntmanDan
> Little Black Coupe Turned Silver
11/19/2016 at 17:29 |
|
Looks good! I did basically the same thing in my grandparentsí house a few years ago. They had owned it since 1940 as well. I gutted it, redid the electrical, sanded and refinished the floors that Had been carpeted since the 50's. I still havenít touched the kitchen or basement though. Someday...
I can also relate to things taking longer than expected and everyone offering their Ďopinion.í Almost everything I took apart led to me finding something else that added more time to the job. I think it took me almost 4 months without having a day job at the time. I also had no problem telling people I didnít care for their opinions. This is my house, and I will do what I want. Iím open to ideas, but I make the decisions.
 IanZ - limited-slip indifferential
> Little Black Coupe Turned Silver
IanZ - limited-slip indifferential
> Little Black Coupe Turned Silver
11/19/2016 at 23:57 |
|
Looks like itís coming along nicely! I really like the exposed brick. Are you going to continue with the gray paint, or are you doing a two-tone job?
 Little Black Coupe Turned Silver
> IanZ - limited-slip indifferential
Little Black Coupe Turned Silver
> IanZ - limited-slip indifferential
11/20/2016 at 14:27 |
|
Gray soffit and walls, green cabinets. The backsplash is gettting white subway tiles.
 Little Black Coupe Turned Silver
> StuntmanDan
Little Black Coupe Turned Silver
> StuntmanDan
11/20/2016 at 20:40 |
|
Yeah, weíve been working probably 35 to 40 hours a week on it since September. Pretty much the only person I listen to for suggestions is my electrician, which is why Iím now getting LED under cabinet lights and why there is a fan/light in the living room.
 StuntmanDan
> Little Black Coupe Turned Silver
StuntmanDan
> Little Black Coupe Turned Silver
11/21/2016 at 10:06 |
|
LED under cabinet lights are definitely on my agenda, but a fan in the living room? Whatís the reasoning behind that?
 Little Black Coupe Turned Silver
> StuntmanDan
Little Black Coupe Turned Silver
> StuntmanDan
11/21/2016 at 10:20 |
|
The smartass answer is to help with airflow; but itís nice for the times you have the windows open and want some more breeze, but itís not hot enough yet for AC. Also running it in reverse in winter pushes hot air back down.
 StuntmanDan
> Little Black Coupe Turned Silver
StuntmanDan
> Little Black Coupe Turned Silver
11/21/2016 at 10:44 |
|
Oh, ceiling fan. I guess my mind is stuck on kitchen and bathroom and Iím thinking exhaust fan.
I added a ceiling fan in the bedroom, against my fatherís recommendation. ĎThereís never been a ceiling fan in that house and the ceilings arenít high enough.í The ceilings are the same height as his house, which has a ceiling fan in every bedroom. I like having the fan in the bedroom, especially with a remote that operates it on my nightstand. Iím not sure I would like it in the living room, but Iím happy with the $20 Commercial Electric light I put in there.
The only change I wish Iíd made would be to have put recessed LED lights in the bedroom, but with plaster ceilings that we jut covered with drywall, that would have been a lot more work.